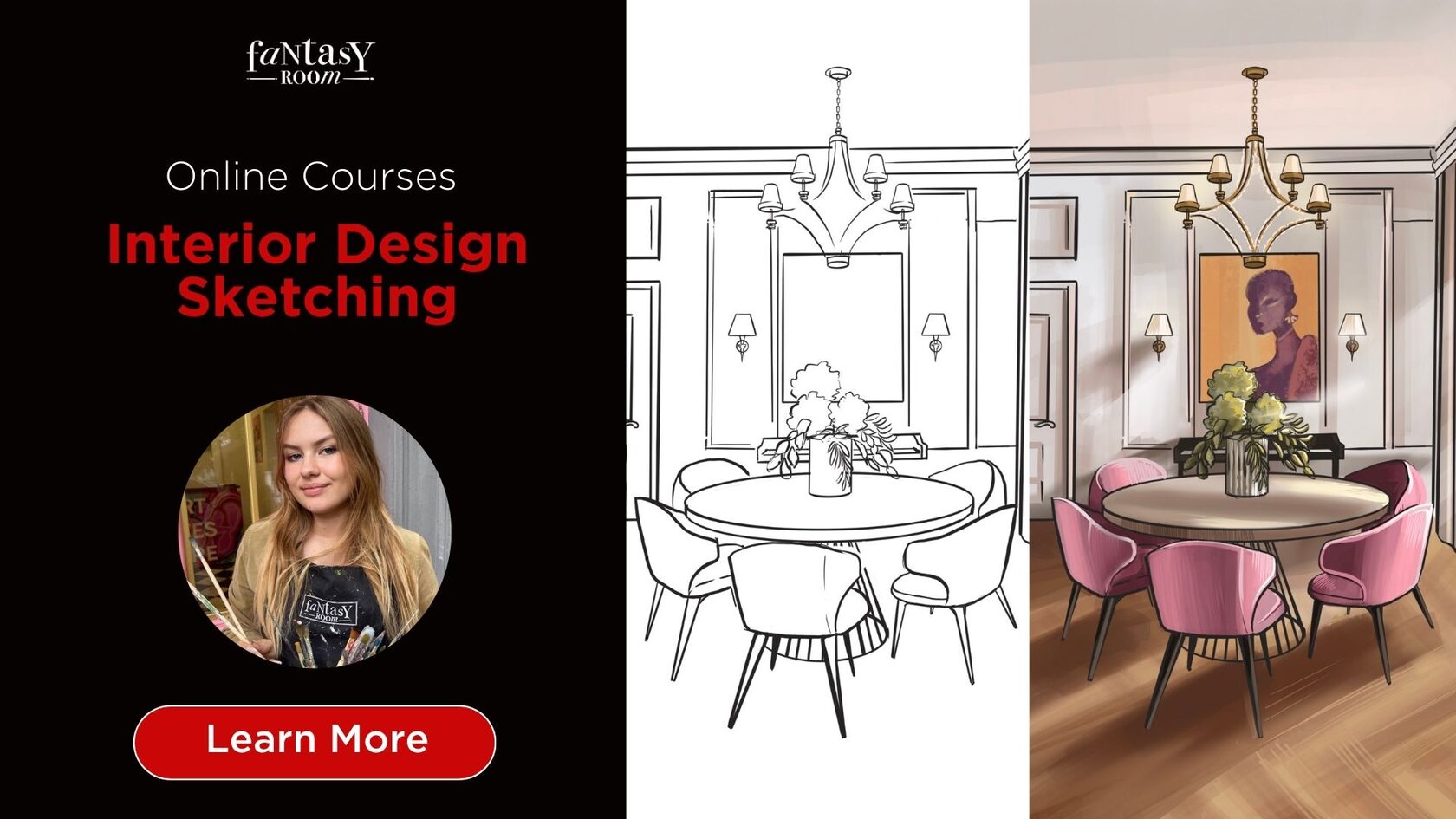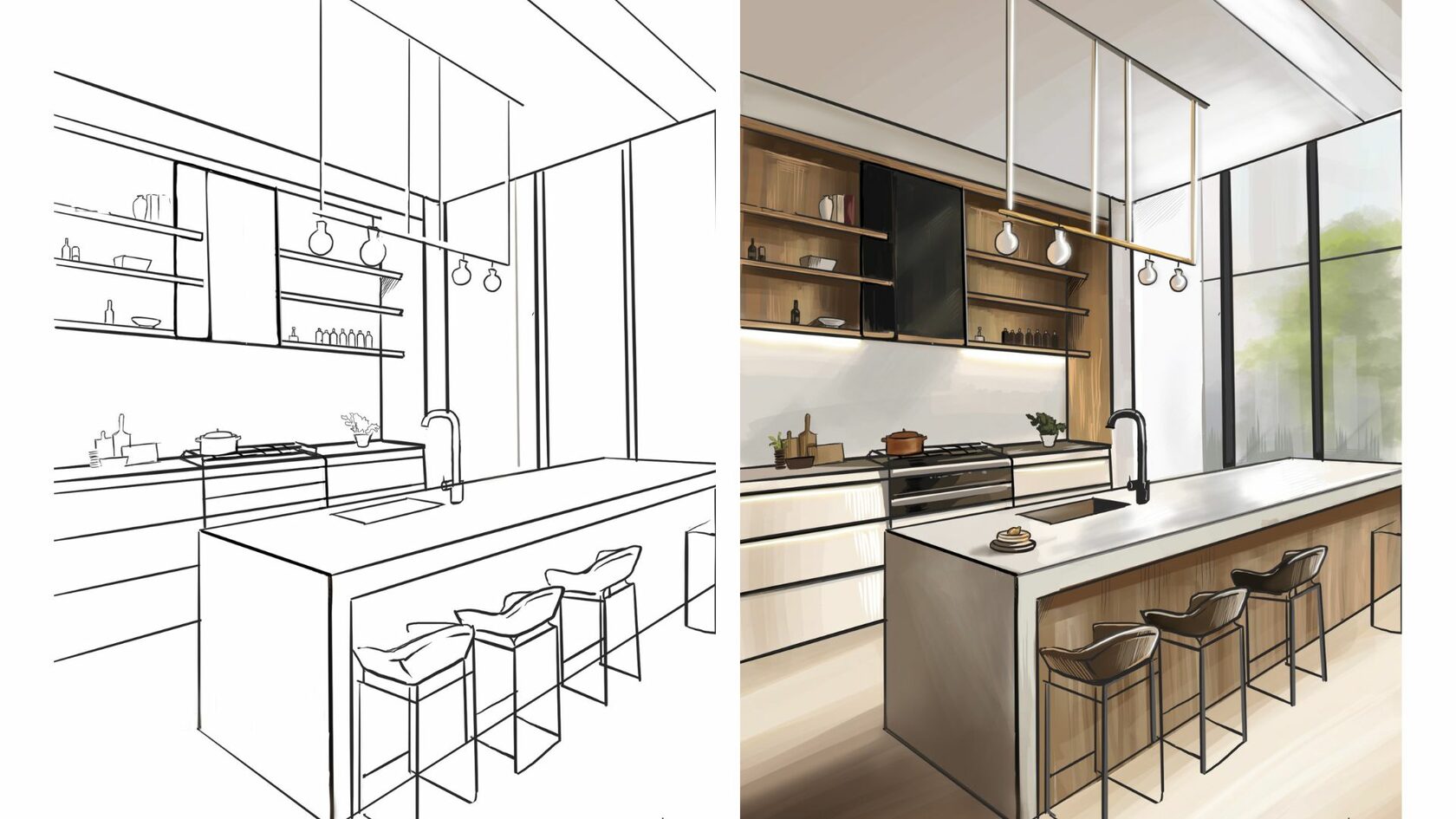Perspective, a cornerstone of descriptive geometry, often elicits disinterest among students due to its association with tedious technical tasks. However, delving into perspective reveals an intriguing subject brimming with secrets, particularly valuable for interior designers. Mastery of perspective empowers artists to work wonders on paper, effortlessly crafting impressive interior views and effectively conveying ideas.
Understanding perspective is paramount for sketching, offering a foundational skill set crucial for project delivery. Lack of proficiency in perspective inhibits progress, rendering rendering techniques and stylistic devices ineffective. Through the lens of geometry, the human eye perceives and translates the real world onto paper, showcasing the remarkable organization of perception.
Understanding perspective is paramount for sketching, offering a foundational skill set crucial for project delivery. Lack of proficiency in perspective inhibits progress, rendering rendering techniques and stylistic devices ineffective. Through the lens of geometry, the human eye perceives and translates the real world onto paper, showcasing the remarkable organization of perception.
Types of Perspective

What varieties of perspective exist, and which ones hold the greatest significance for interior sketching?
Numerous types of perspective exist, including aerial perspective, frontal perspective (also known as 1-point perspective), angular perspective (also known as 2-point perspective or oblique view), as well as perspectives featuring three, four, five, and even six vanishing points. Among these, which types are most crucial for interior designers?
Primarily, frontal perspective (often referred to as perspective with one vanishing point) proves invaluable. Additionally, the oblique view or angular perspective (featuring two vanishing points) plays a crucial role, followed by aerial perspective (or tonal perspective). While the former two facilitate accurate interior depiction, the latter adds depth and dimensionality to sketches by infusing them with a sense of airiness. Once the fundamentals are mastered, more complex combined perspectives—incorporating three vanishing points and various three-dimensional effects—can be explored. These advanced techniques offer exciting opportunities to enhance expressiveness in drawings.
Numerous types of perspective exist, including aerial perspective, frontal perspective (also known as 1-point perspective), angular perspective (also known as 2-point perspective or oblique view), as well as perspectives featuring three, four, five, and even six vanishing points. Among these, which types are most crucial for interior designers?
Primarily, frontal perspective (often referred to as perspective with one vanishing point) proves invaluable. Additionally, the oblique view or angular perspective (featuring two vanishing points) plays a crucial role, followed by aerial perspective (or tonal perspective). While the former two facilitate accurate interior depiction, the latter adds depth and dimensionality to sketches by infusing them with a sense of airiness. Once the fundamentals are mastered, more complex combined perspectives—incorporating three vanishing points and various three-dimensional effects—can be explored. These advanced techniques offer exciting opportunities to enhance expressiveness in drawings.
Frontal Perspective (1-point Perspective)

In this form of perspective, a single vanishing point is consistently positioned on the horizon line. This vanishing point serves as the convergence point for all lines drawn (hence its designation as a 1-point perspective). When sketching an interior, three walls are typically visible: one aligned parallel to the picture plane (the frontal wall) and two adjacent side walls.
Known as linear perspective, this technique is utilized when the observer's line of sight runs parallel to the horizontal lines converging towards a singular point in the distance, perpendicular to the other set of lines within the view. It stands as the most straightforward form of perspective due to its reliance on just one vanishing point.
Known as linear perspective, this technique is utilized when the observer's line of sight runs parallel to the horizontal lines converging towards a singular point in the distance, perpendicular to the other set of lines within the view. It stands as the most straightforward form of perspective due to its reliance on just one vanishing point.

1-point perspective proves optimal for capturing expansive public spaces like bars, cafes, restaurants, and hotel lobbies, as well as airy residential interiors such as sitting rooms, dining areas, and spacious halls. This perspective offers a comprehensive portrayal of space, maximizing visual representation in drawings. For instance, when illustrating a restaurant layout, employing two 1-point perspective views suffices—one upon entry and another in the opposite direction—streamlining the depiction process. In comparison, using a 2-point perspective necessitates illustrating all four corners of the space, alongside additional views or models, resulting in a more complex rendering process requiring at least five sketches. Thus, the simplicity of 1-point perspective enables concise yet effective visualization with just two drawings.

Discover the essentials of perspective drawing with our comprehensive online courses in interior design sketching. Whether you're interested in mastering frontal perspective (1-point perspective) or delving into angular perspective (2-point perspective or oblique view), our school offers two distinct courses tailored to your preferences. Learn manual techniques using markers in our first course, or explore the digital realm with Procreate in our second course. Elevate your interior design skills and bring your ideas to life with our expert-led instruction and practical exercises. Join us today and unleash your creativity!
Angular Perspective (2-point Perspective)

Another significant perspective for designers is the 2-point perspective, often referred to as the "Oblique View." This perspective entails two vanishing points situated on the horizon line, resulting in the depiction of two walls within the space. While these vanishing points can be adjusted along the horizon line, maintaining a consistent distance between them—typically corresponding to the diagonal of the picture plane—is crucial. Once familiar with the fundamental laws of perspective, designers can experiment with different angles to create drawings with the most impactful visual compositions.
In 2-point perspective, two vanishing points lie on the horizon line, indicative of a scenario where the line of sight is inclined to the converging sets of horizontal lines in the distance. Essentially, the observer views the wall from an angled perspective, unlike the frontal view in 1-point perspective.
In 2-point perspective, two vanishing points lie on the horizon line, indicative of a scenario where the line of sight is inclined to the converging sets of horizontal lines in the distance. Essentially, the observer views the wall from an angled perspective, unlike the frontal view in 1-point perspective.

2-point perspective often yields visually dynamic results compared to 1-point perspective, as it allows for the depiction of object volumes. It proves invaluable when highlighting a space dominated by a principal object or feature—a bed in a bedroom, a desk in a study, or a cot in a nursery, for instance. Moreover, this perspective is well-suited for illustrating small spaces or emphasizing specific corners within an interior. Additionally, the oblique view facilitates the illustration of furnishings and individual objects, making it particularly useful for specifying upholstery details or conveying design concepts to clients.
To sum up
In conclusion, perspective is a fundamental concept in interior design, shaping how spaces are visualized and communicated. By understanding the various types of perspective, including frontal perspective (1-point perspective) and angular perspective (2-point perspective or oblique view), designers gain invaluable tools for conveying depth, scale, and realism in their sketches. Whether employing traditional manual techniques or digital tools like Procreate, mastering perspective allows designers to transform their ideas into compelling visual representations. With practice and dedication, designers can harness the power of perspective to create immersive and captivating interior designs that resonate with clients and audiences alike.










